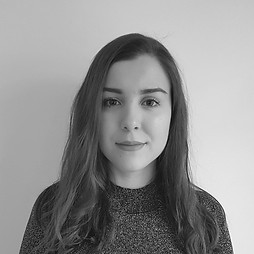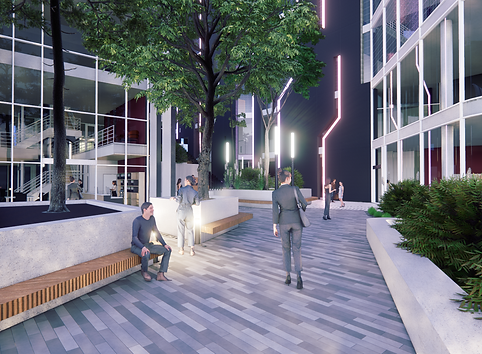
MD
MARIJA DOBRILOVIC
MD aRCHITECTURE + iNTERIORS
FEATURED PROJECTS
why trash?
innovation hub
2022 Thesis Individual Project
Exploring the potential and capacity of using Styrofoam waste packaging in Architecture.
Reducing the embodied energy in construction and giving a material previously destined for landfill a second life.
Endless Energy
2022 Individual Project
Located in the Heart of Melbourne CBD Endless Energy is the proposal for a Net Positive Digital Production Studio and Business Hotel.
Footscray Gardens Treehouse
2021 Individual Project
Located amongst the lush greenery of Footscray Gardens overlooking the Maribyrnong River - a home away from home.
federation square
2021 Individual Building + Group Site Project
Taking us back in time, to before federation square was built and re-imagining our very own Federation Square design proposal
docklands BOULEVARD
2020 Group Project
To revive Docklands North Wharf, we proposed the development of a new public space, that would encourage foot traffic to the area by giving local residents and visitors a more iconic harbor with activities to keep them engaged.
THE HIDEOUT LOUNGE, TULLAMARINE
2019 Graduation Exhibition Swinburne
Hideout Lounge is located along the airport link train lines being built in Melbourne for the year 2050, designed underground as an extension of the train station platform.
LUXEMBOURG HOUSe
Drawing Package produced of Richard Meier's Luxemnourg House.
Collaboration project with Revit & BIM360.

ABOUT ME
Hi my name is Marija!
And I am glad that you have found my website folio.
To summaries a little bit about me, for the past 2 years I have been working in the Architecture Industry on Educational and Community projects.
With only 1 more semester left until I graduate from a Masters of Architecture I am excitedly looking for opportunities to grow, learn and evolve as an Architect/Interior Designer.






